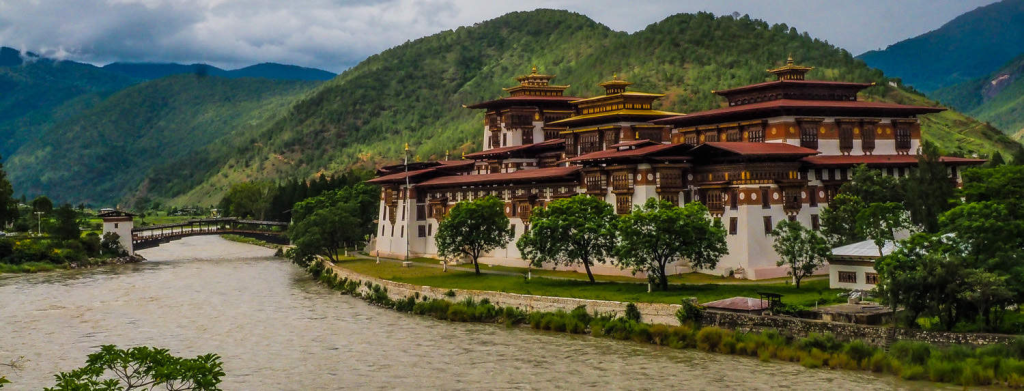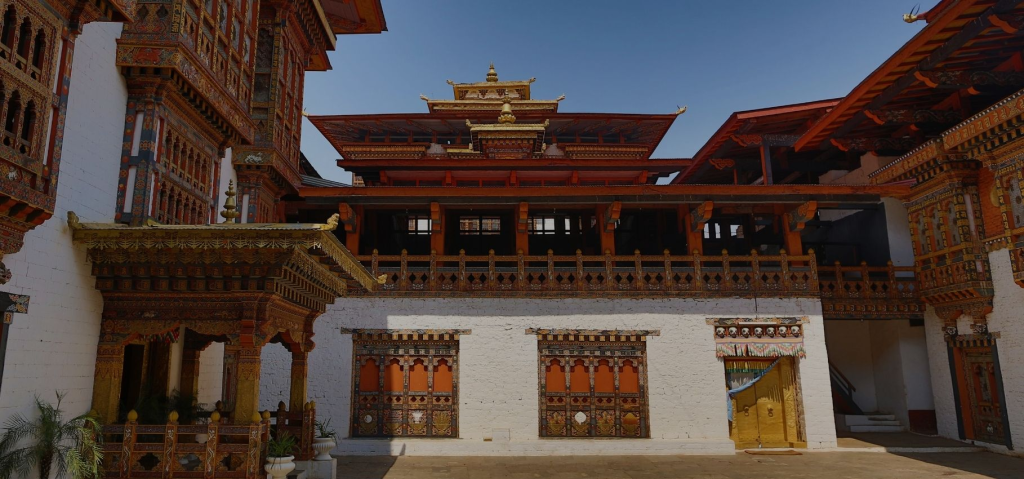Punakha Dzong – Unique Fortress in Bhutan
Punakha Dzong is one of the most picturesque fortresses in Bhutan. It is the second oldest and second-largest dzong of Bhutan, located at the confluence of two rivers – Pho Chu and Mo Chu. After the confluence of these two rivers, the main river is known as Puna Tsang chu or Sankosh River and eventually meets the Brahmaputra river in India.

Punakha Dzong
Punakha Dzong is the administrative centre of Punakha District in Bhutan. Constructed by Ngawang Namgyal, 1st Zhabdrung Rinpoche, in 1637–38. Punakha Dzong was the administrative centre and the seat of the Government of Bhutan until 1955 when the capital was moved to Thimphu. It is still the winter residence of the dratshang (official monk body).
This dzong was also the site of the coronation of Ugyen Wangchuck (or Deb Nagpo) as the first Druk Gyalpo in 1907. Three years later, a historic treaty was signed here at Punakha whereby the British agreed not to interfere in Bhutanese internal affairs.

As the dzong is on a small river island, to enter inside you need to cross the river. The access gate is on the east side of the dzong on Thimphu-Punakha Highway. A wooden cantilever bridge over Mo Chuu connects it with the main road. This bridge was originally built together with the Dzong in the 17th century. But got washed away by a flash flood in 1957. Another new wooden bazam bridge made in the same traditional style, with a free span of 55 metres (180 ft) replaced the old one in 2008.
Design
The dzong measures 180 metres (590 ft) in length with a width of 72 metres (236 ft) and has three docheys (courtyards). In addition to its strategic location this dzong has several other features to protect it from invasion. The entry to the dzong is by a wooden stairway which can be pulled up when not in use, and a heavy wooden door which still remains closed at night. A large prayer hall was placed just outside entry door when this dzong was damaged by fire in 1986 .

From outside it looks massive with inward sloping walls painted in white with few or no windows in lower sections of wall and a broad red ochre band at the top. The roof is constructed with wood and bamboo, highly decorated at the edges, and constructed traditionally without the use of nails. Moreover they are open at the edges to provide a ventilated storage area.
Inside the dzong, it is divided in two separate areas: the administrative offices; and the religious functions – including temples and monks’ accommodation. Similarly main internal structures are again built with stones and earth and whitewashed just as outside of dzong.